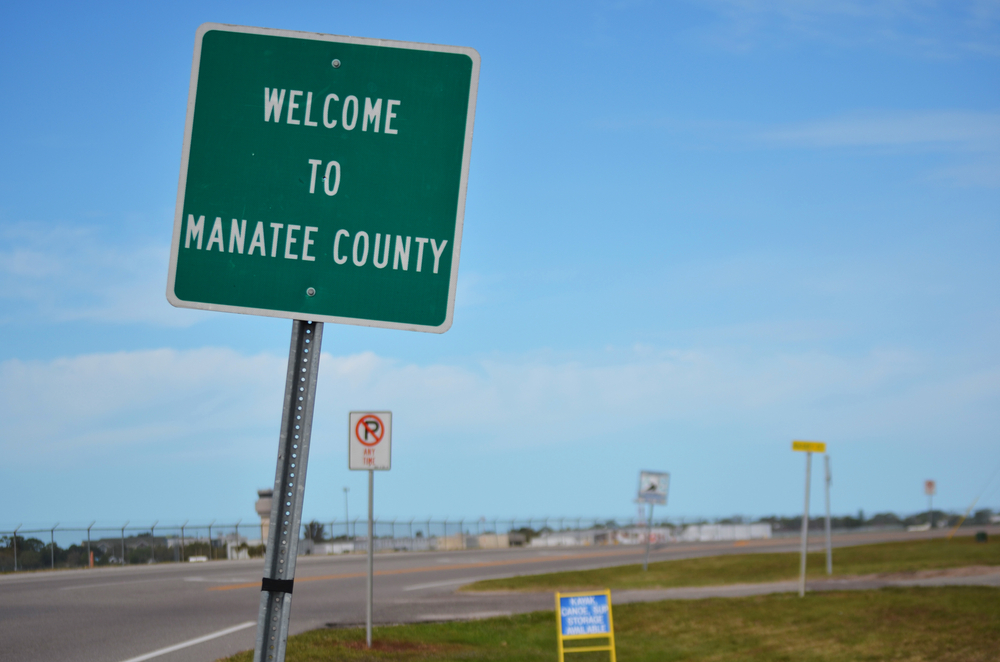
We previously wrote a piece concerning the pool permits and requirements in Sarasota County, but we neglected to provide a piece for our Manatee County residents, which have different building codes and rules! I found that it was quite difficult to track down the permits and application process if you decide to handle this process yourself. Ultimately we recommend you have your contractor handle this process, as mistakes can lead to delays and fines.
YES, you need a permit to build a pool, or above ground pool, in Manatee County.
Unsurprisingly to most home owners, you need that permit from the county. What does surprise most, is that the contractor of the project has to attach their name to it, and that this still applies to any pool structures above 24 inches as well. That means installing a DIY above ground pool yourself technically requires a permit. Here’s what information you will need to fill out the Permit:
1.)DRAWINGS REQUIRED: Site Specific Specification Drawings, Signed and Sealed by Architect/Engineer for each pool application. Must be drawn to scale, dimensioned
2.)SURVEY: Copy of survey (please note that the survey has to be very legible. Blurry or outdated surveys will not be accepted)
3.)SITE PLAN: Locate all existing structures, pool / spa, deck, and show all setbacks with dimensions.
4.)PLAN VIEW: Show and dimension pool / spa and all decks, planters, stairs, retaining walls, etc… Indicate re-bar and all fixtures bonded to pools grounded system with minimum # 8 solid copper wire using an approved connector. Electrical conductors not associated with pool and/or pool equipment shall not be installed nearer than ten (10) feet horizontally from the edge of the pool proper.
5.)EQUIPMENT: Show on plan, pump location and capacity, max. pressure or vacuum, and filter type.
6.)SECTIONS: Dimensioned section view through pool wall, floor, and deck, showing; wall, floor, and deck thickness, reinforcement, and
footings. Provide an angle-of-repose drawing showing; depth of the pool, angle-of-repose, and distance to and depth of the closets Structural footing..
7.)SAFETY ACT: Include on the plan view, the location of all required safety features. Locate barriers, self-latching doors, alarm protected openings, and structure walls used as part of barriers.
8.) POOL SHELL STRUCTURAL SPECIFICATIONS: This will include the thickness and dimensions of the pool wall, entrapment avoidance requirements, heating element specifications, and other specifications.
9.) DECK AND FOOTING SPECIFICATIONS. If you are building decking this section will require all of the dimensions of the structure being placed, including the termite treament being used for any wood products.
So I’ve filled out my permit, where do I apply?
This one is relatively simple. The Manatee County website has an online portal where you can submit documentation https://www.mymanatee.org/departments/building___development_services/online_services
Again, we highly recommend you let your experienced contractors handle this for you.

Comments